Hortaleza
From Abandoned to Vibrant: A Chueca Gem
We discovered this old apartment on Hortaleza Street, right in the heart of Chueca, and immediately knew it had potential. With soaring ceilings, eight balconies overlooking the lively street, and a layout that flowed effortlessly, it was the perfect canvas for a chic pied-à-terre. Our vision: a compact yet striking home, infused with bold color, layered textures, and a playful mix of materials—ideal for a young couple or a group of friends.
“The vision for this apartment was built around two central design pieces: the hidden bar and the funky kitchen. We imagined a fun, young couple hosting friends—cooking together, sharing drinks, and letting the energy spill out through the floor-to-ceiling windows on a warm summer night.”
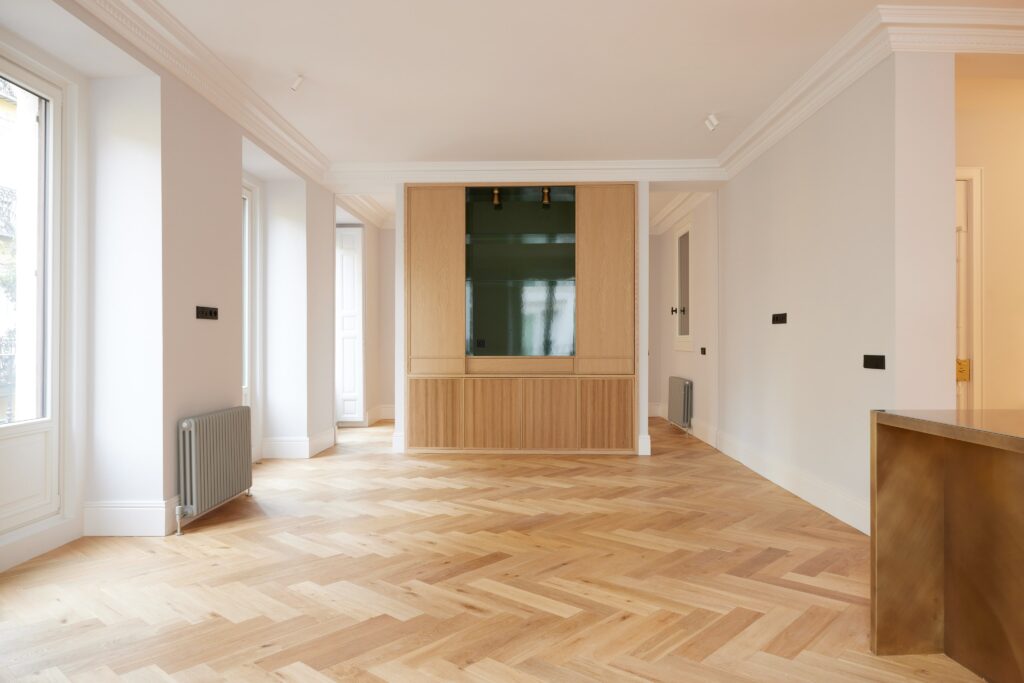
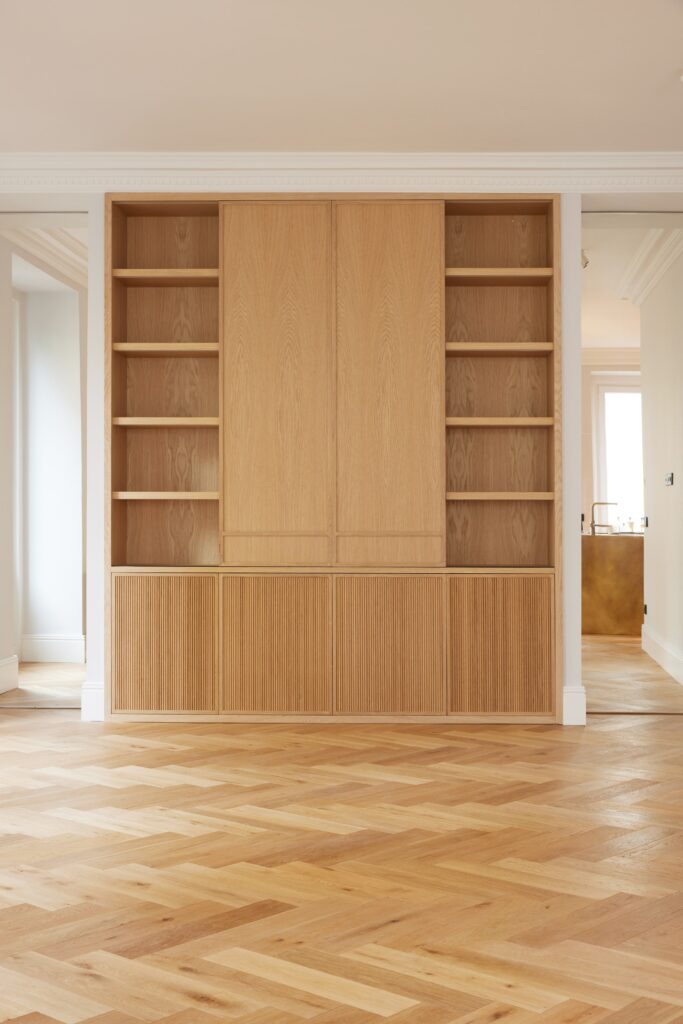
The bar was conceived with a dual purpose—by day, a practical library with bookshelves that framed the living room and added character; by night, sliding doors revealed a vibrant green lacquered bar, the perfect stage for bottles, glassware, and gatherings. A playful element with a double life.
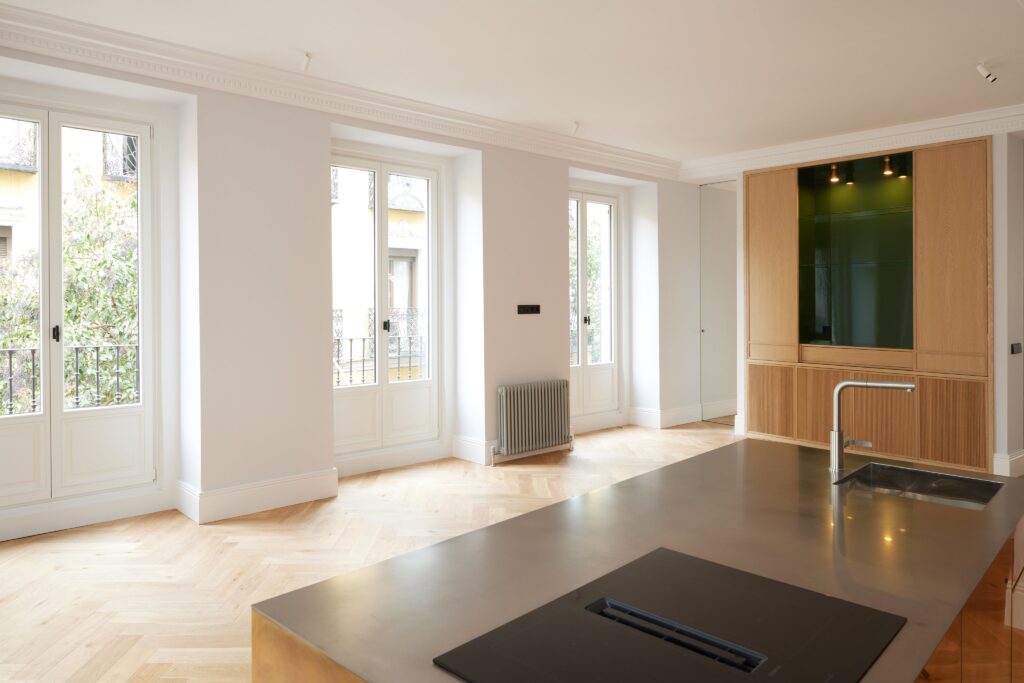
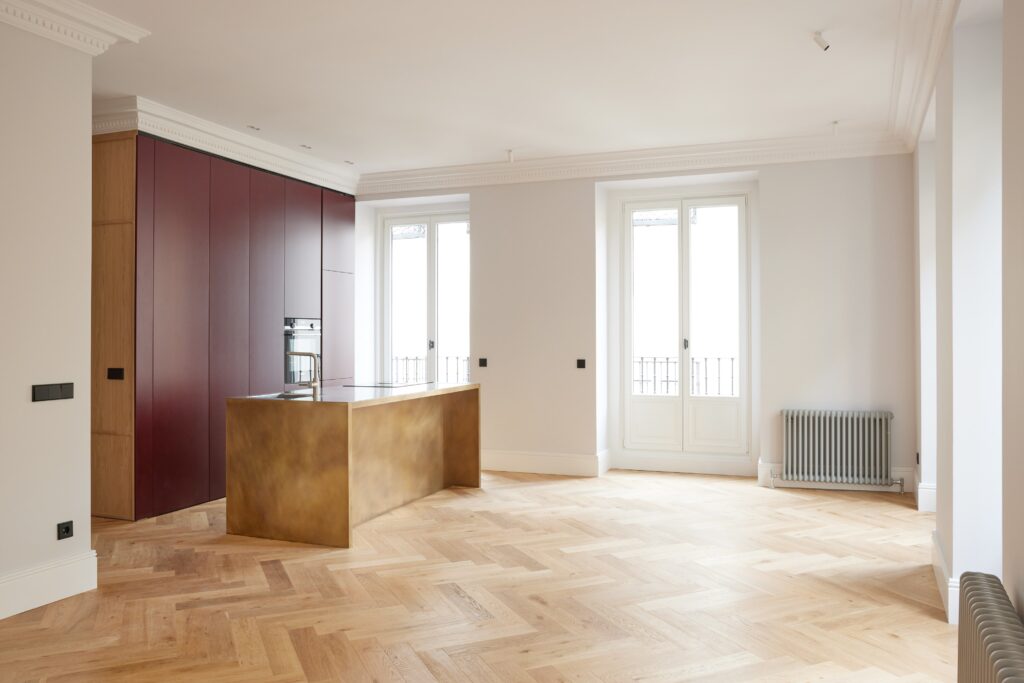
The kitchen became the heart of the project—a bold statement piece defined by deep burgundy cabinetry and a striking brass island. The combination of lacquered surfaces and warm metallic tones created a sense of drama, while still feeling practical and inviting.
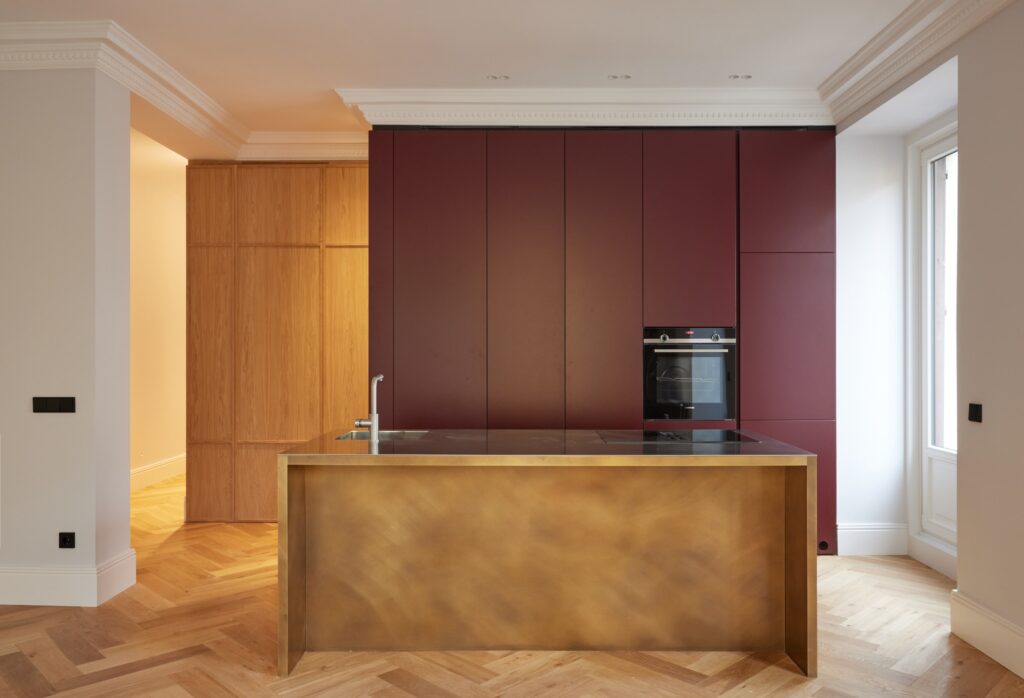
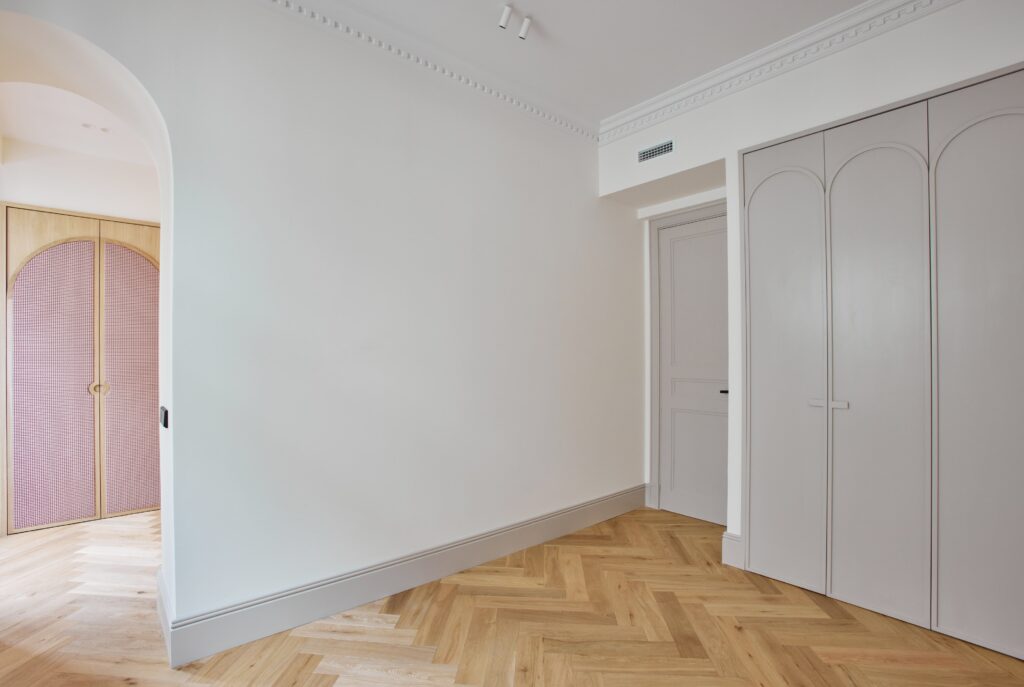
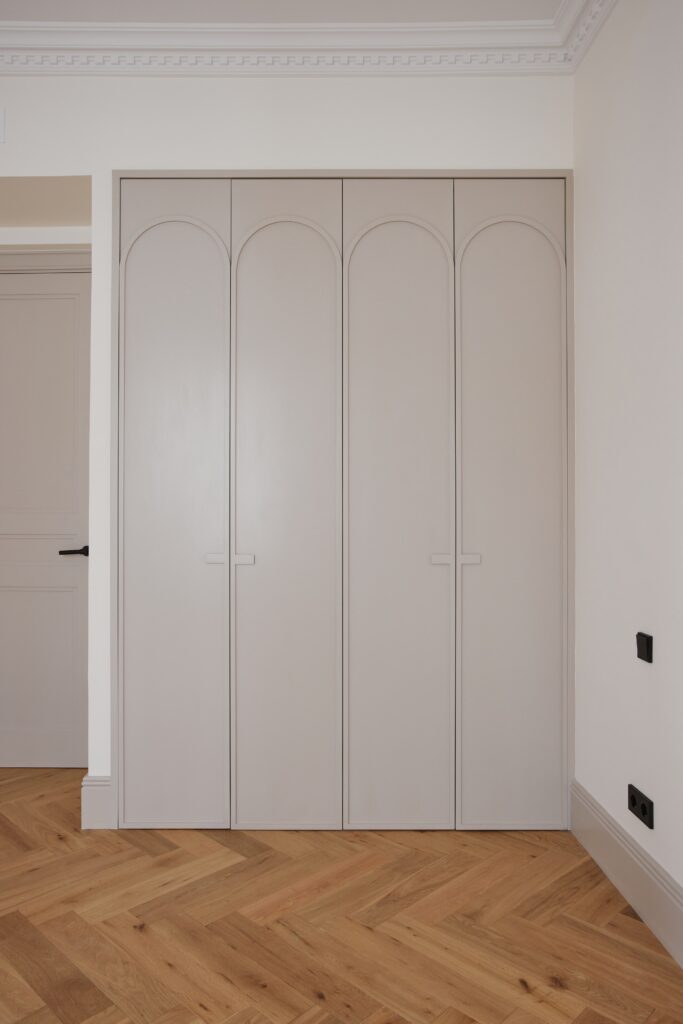
The main bedroom became another focal point of the project, where we paid special attention to every detail of the carpentry. We designed oval-paneled wardrobes, painted in a soft grey-taupe and finished with sleek, integrated handles for a modern yet timeless look. This room connects to a walk-in closet, where we reinterpreted the oval motif with a playful twist: wooden wardrobes lined in bold burgundy houndstooth fabric.
Continuing with the oval-inspired theme, we carried the motif into the main bathroom. The vanity was custom-designed in natural wood with oval-front doors, paired with brass fixtures that add warmth and sophistication. To bring contrast and depth, we extended the burgundy accent from the wardrobes into the shower, where glossy subway tiles in the same hue wrap the space, creating a bold yet cohesive connection with the rest of the apartment’s design language.
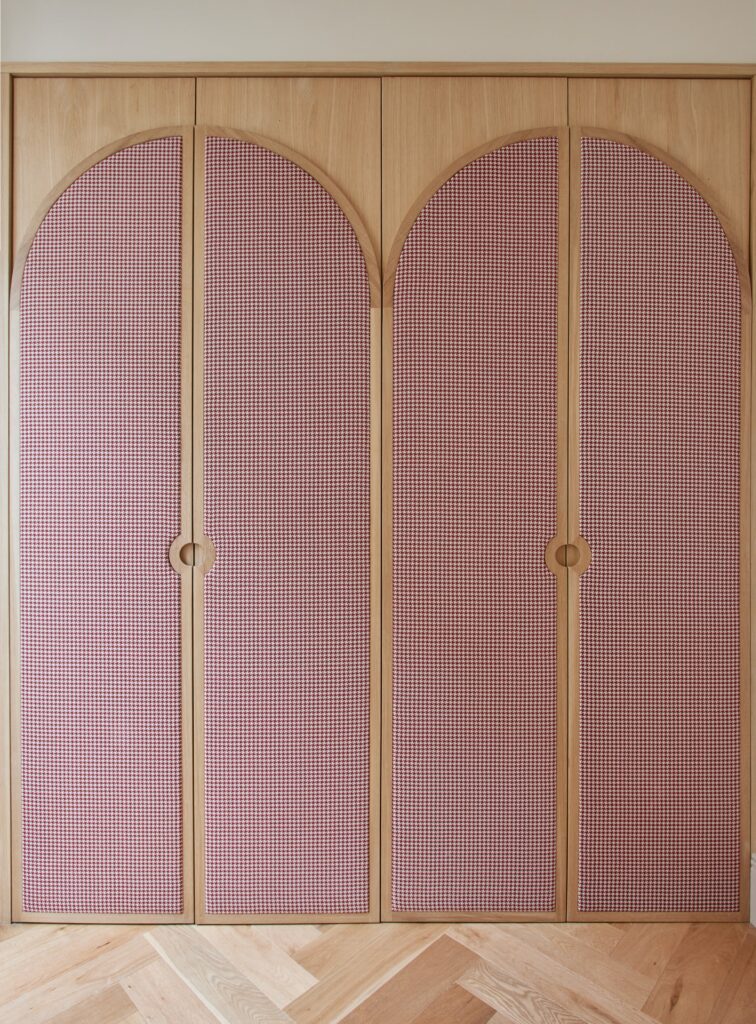
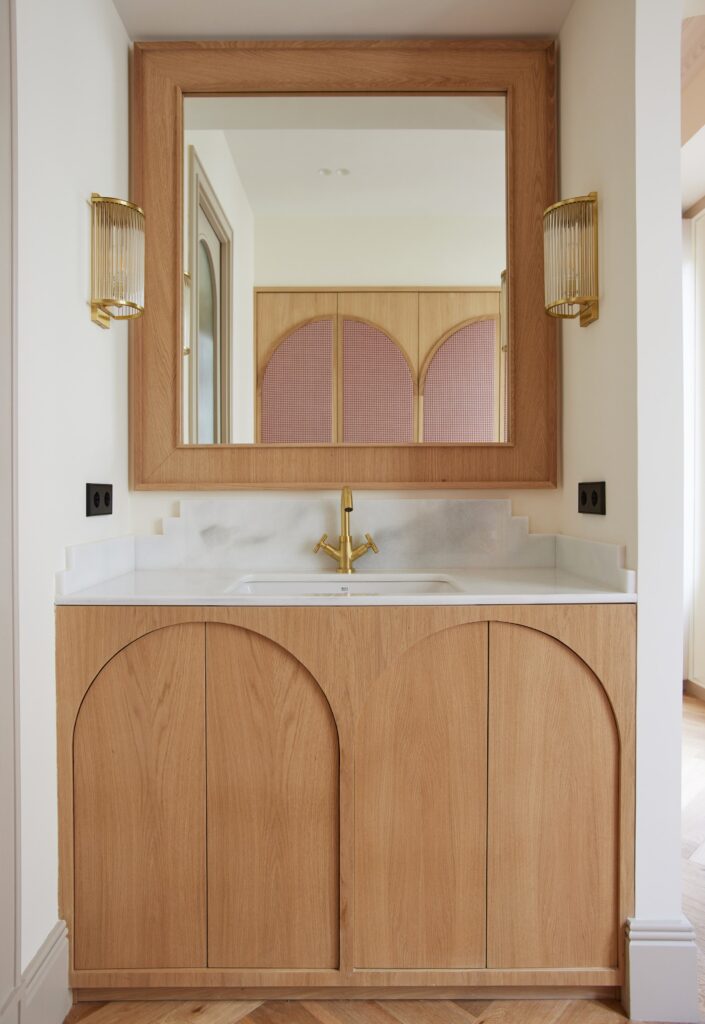
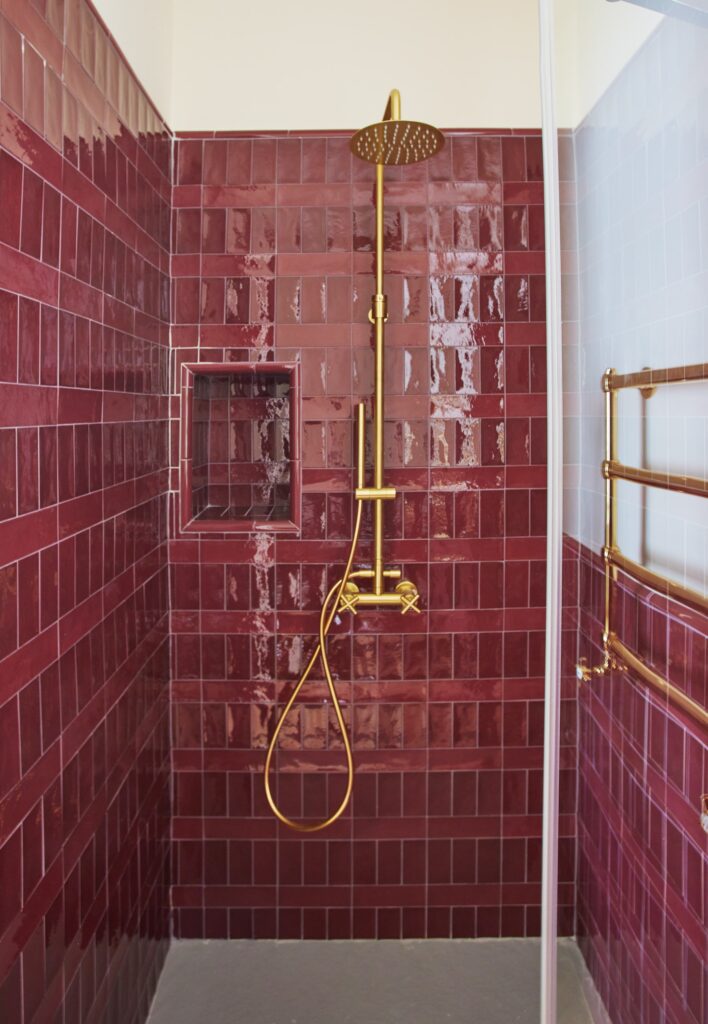
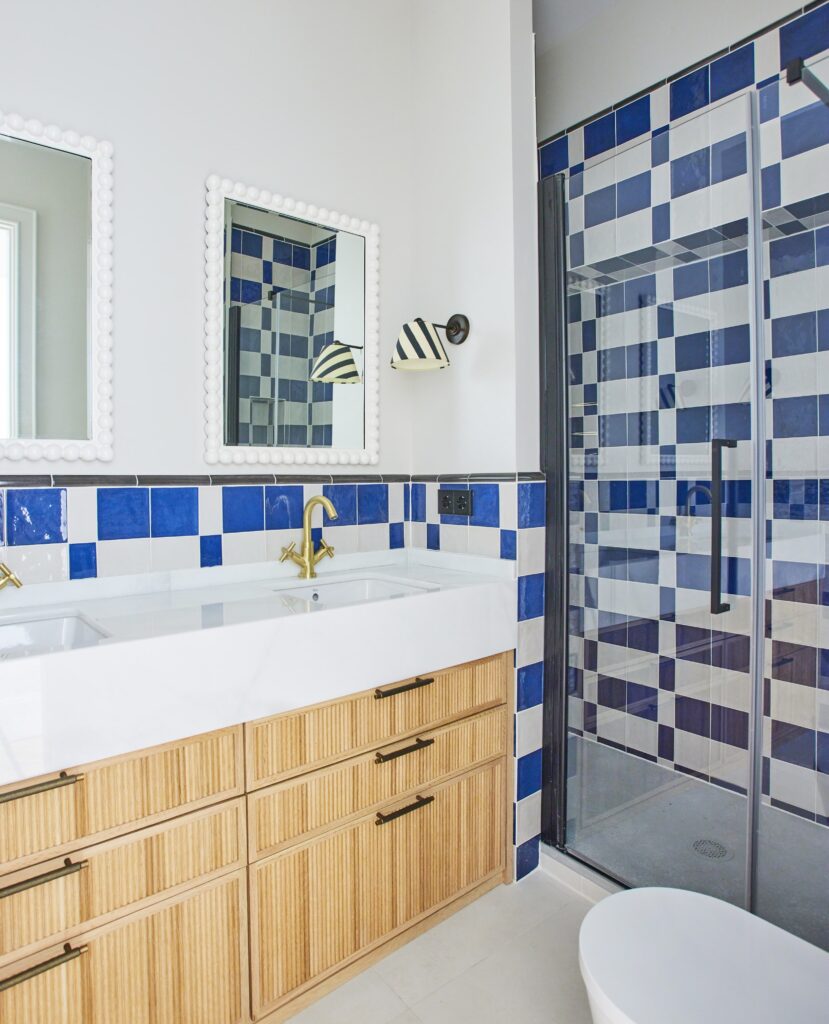
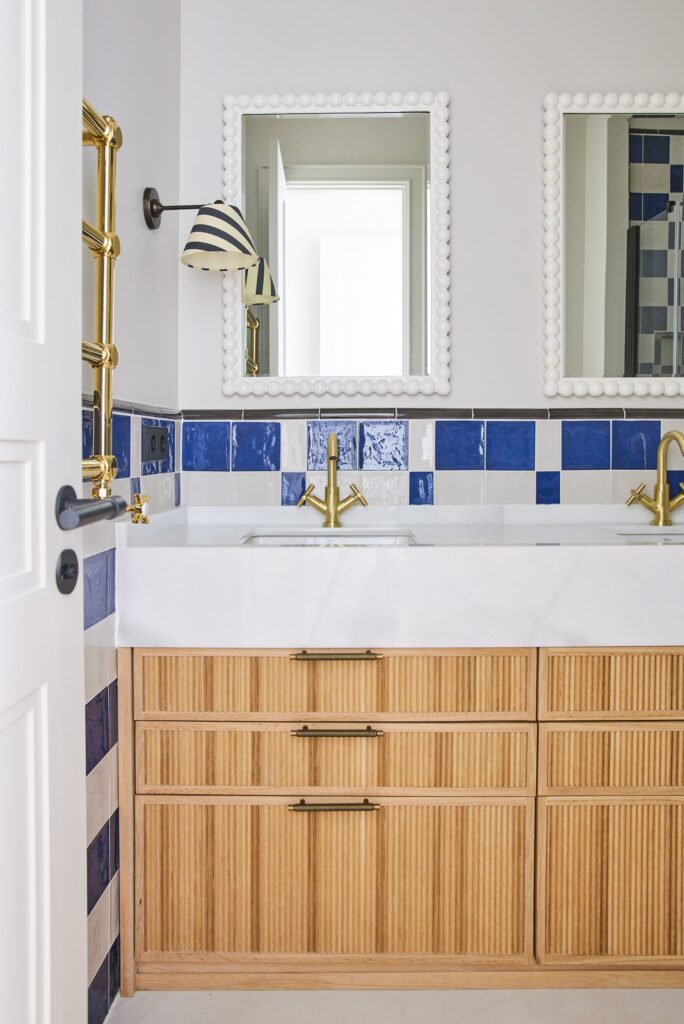
The second bathroom was all about playfulness and pop. We chose bold white and blue ceramic tiles, arranged to create a dynamic, almost graphic pattern across the walls and shower. To balance the color and energy, we designed a custom vanity in natural wood, detailed with rounded slats for texture and warmth. The combination brought together a fresh, vibrant atmosphere.
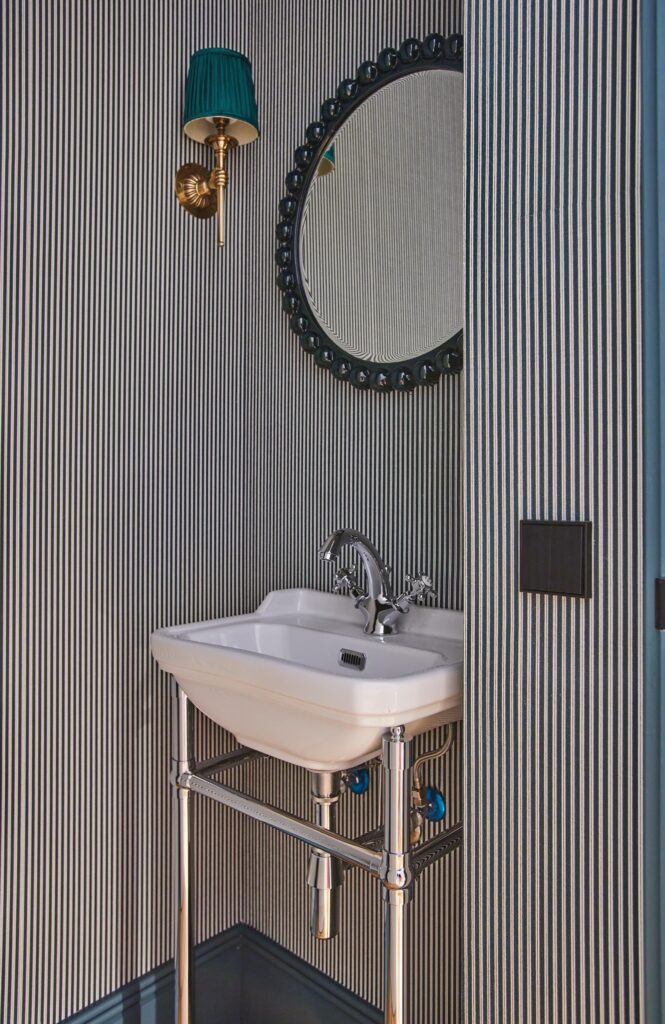
The final touch was a small guest bathroom. We dressed the walls in a striped wallpaper that immediately energizes the space, and paired it with an antique-style vanity in porcelain and chrome. A jewel-like sconce with a teal shade added a whimsical note, making this compact room feel both stylish and memorable.
