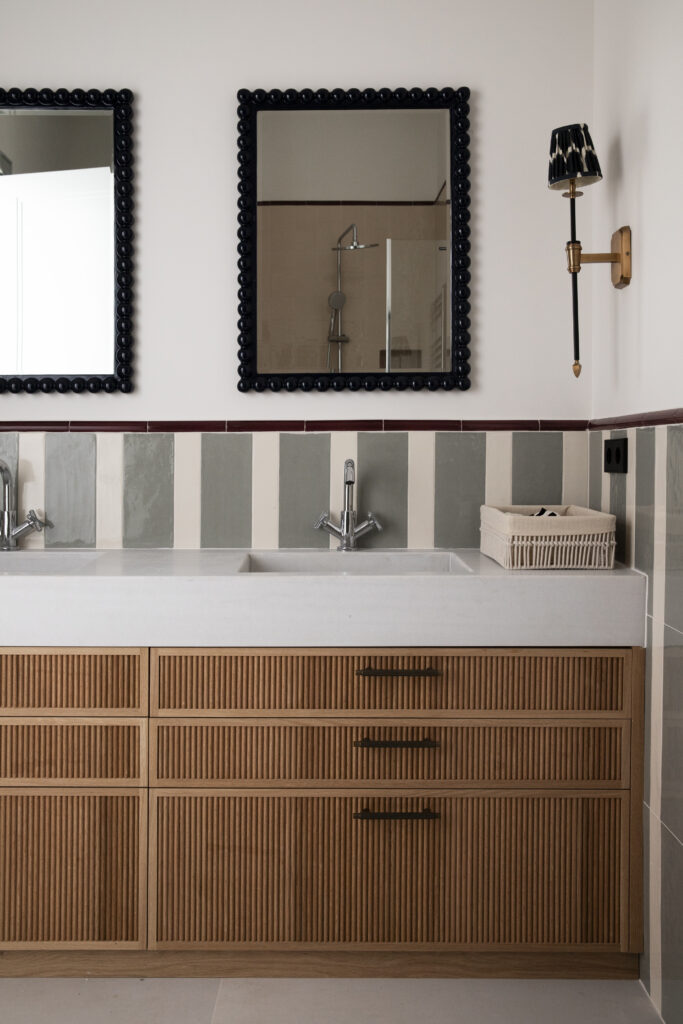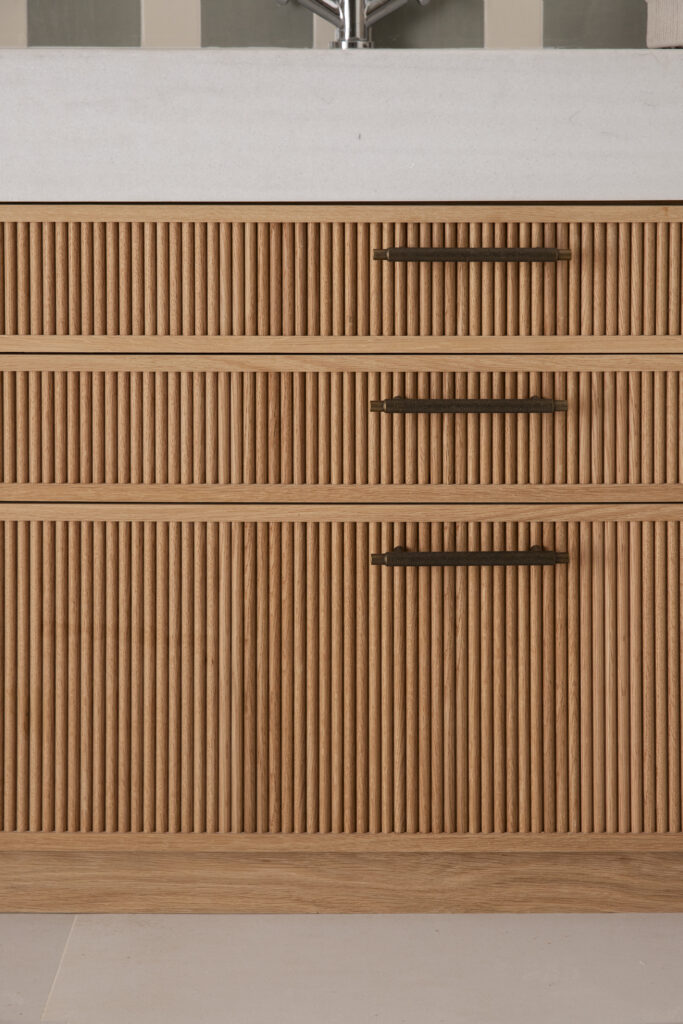Santa Maria
Transforming Small Spaces: A Vibrant Makeover for a Cozy Apartment
In the heart of Madrid, nestled among the bustling streets and historic architecture, lies a small apartment that recently underwent a remarkable transformation. What was once a cramped one-bedroom unit is now a vibrant, modern, and comfortable two-bedroom haven. Our team at Estudio Mavit had the pleasure of reshaping this space, turning it into a cute and colorful living place that maximizes every square inch.
“The primary challenge was rethinking the layout to add a second bedroom without compromising space. By relocating the kitchen and transforming its former area into a bedroom, we maintained a spacious and functional living and dining area.”
We preserved all the original woodwork from this early 20th-century apartment, ensuring its historical charm remained intact. The wooden shutters, though quite worn, were meticulously revamped and painted in the beautiful “Light Blue” color from Farrow and Ball. We extended this same color to the skirting boards throughout the apartment. This cohesive use of “Light Blue” not only restored the shutters’ former glory but also introduced a fresh, unified aesthetic to the home, infusing every space with a subtle yet captivating splash of color.
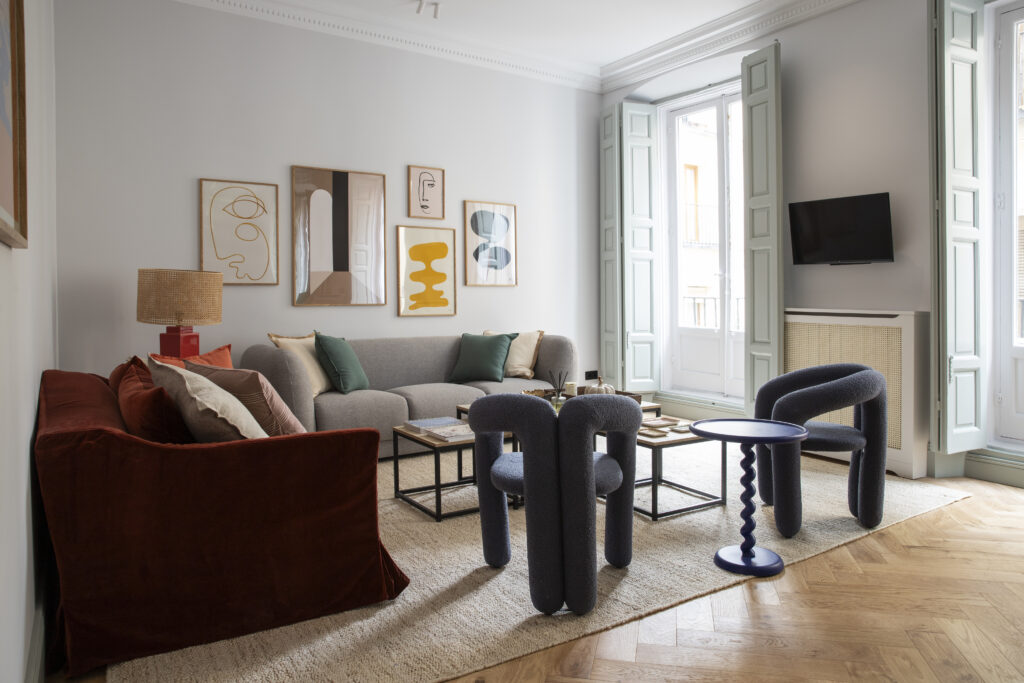
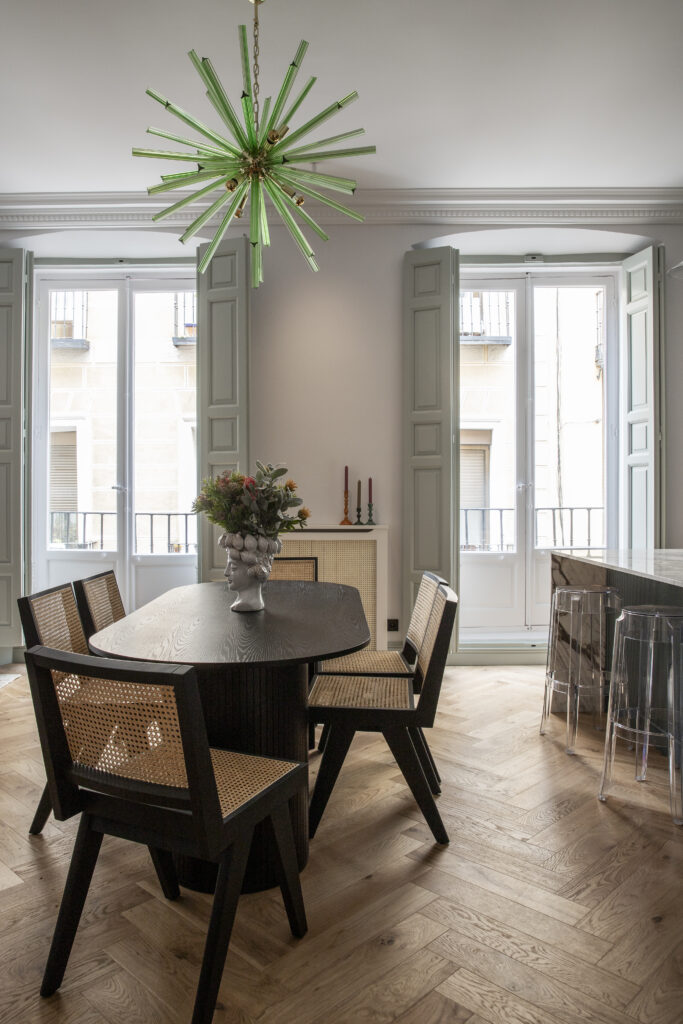
One of the pieces we love most in this apartment is the vibrant green Murano glass ceiling lamp. Its design is inspired by the iconic Sputnik lamp of the 60s, reimagined with crystal Murano bars. This reinterpretation brings a unique and dynamic touch to any space, adding a burst of color and a nod to mid-century modern aesthetics, perfectly blending the old with the new in a stylish and eye-catching way.

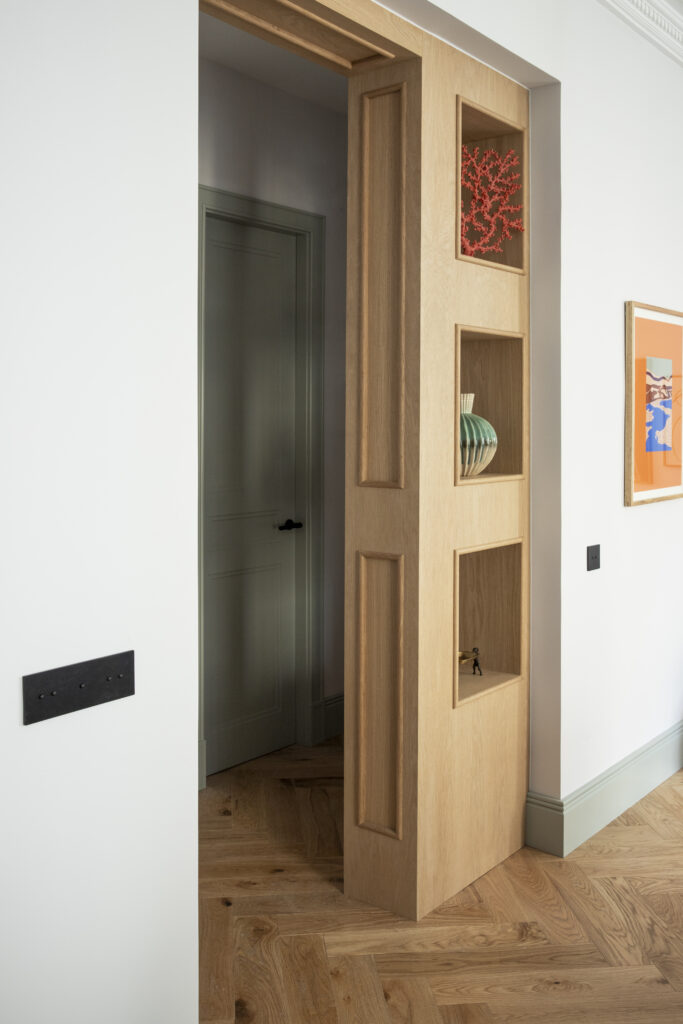
During the renovation process, we encountered a structural pillar that couldn’t be altered. Rather than seeing it as a hindrance, we embraced the challenge and transformed it into a stunning wooden bookshelf. What was once a nondescript architectural element became a focal point of the room, adding both functionality and visual interest to the space. This creative solution not only maximized the use of the existing structure but also added a unique touch to the overall design, showcasing the beauty of innovation in architecture and interior design.
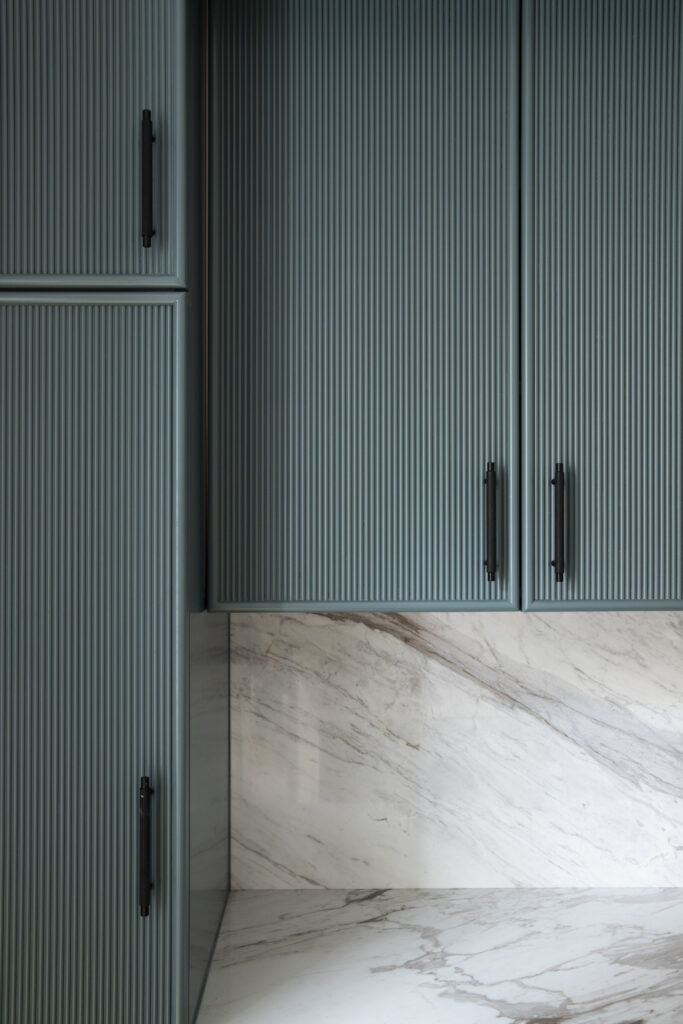
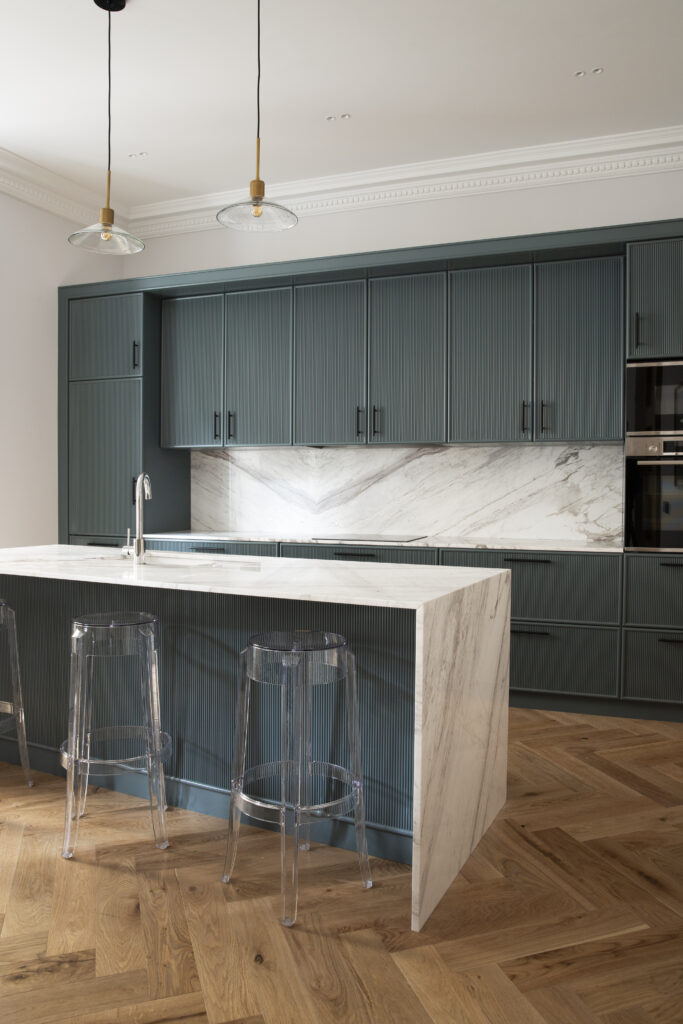
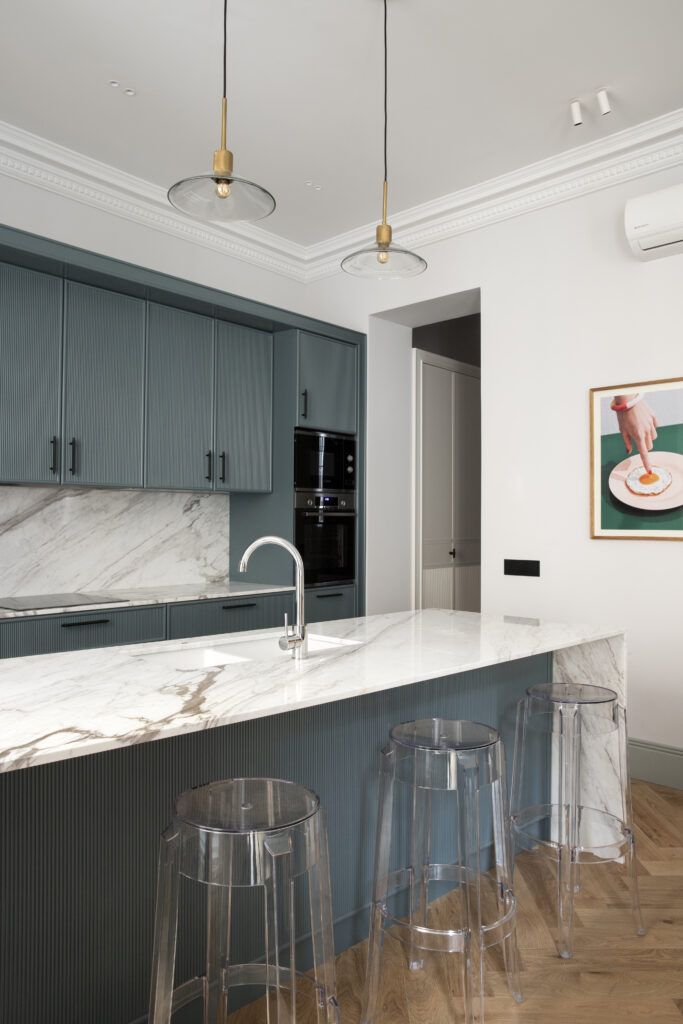
We fell in love with the blue-themed kitchen and decided to incorporate rounded blue wooden slats for the cabinets. From the kitchen to the living room and beyond, wooden slats became a unifying element, adding warmth, texture, and a touch of whimsy to every corner. This cohesive design approach not only ties the spaces together but also imbues the entire home with a sense of character and charm.
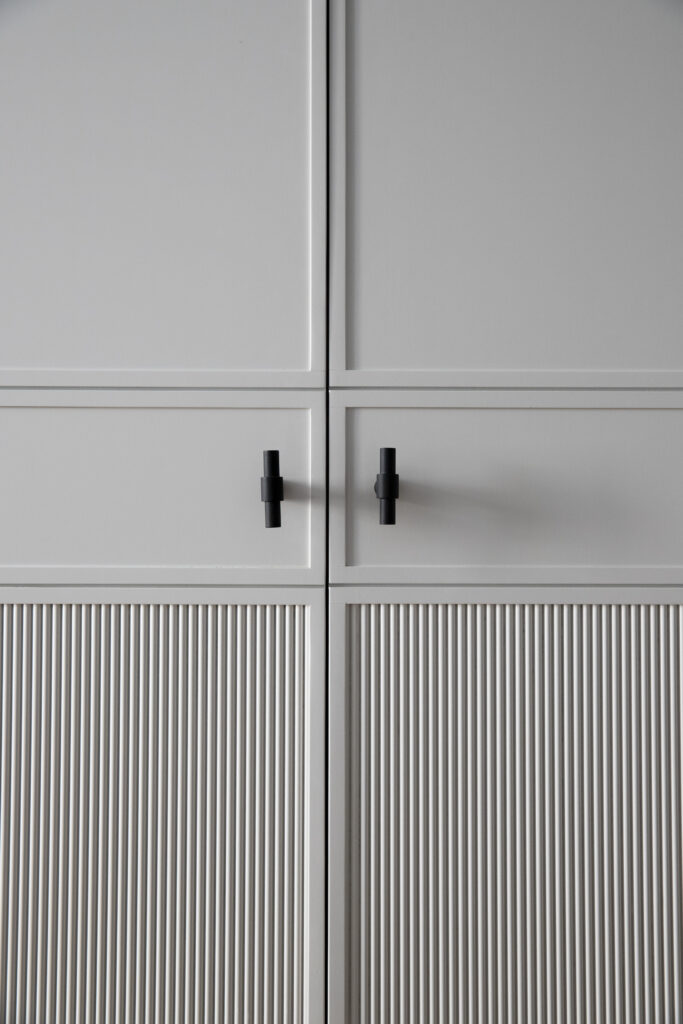

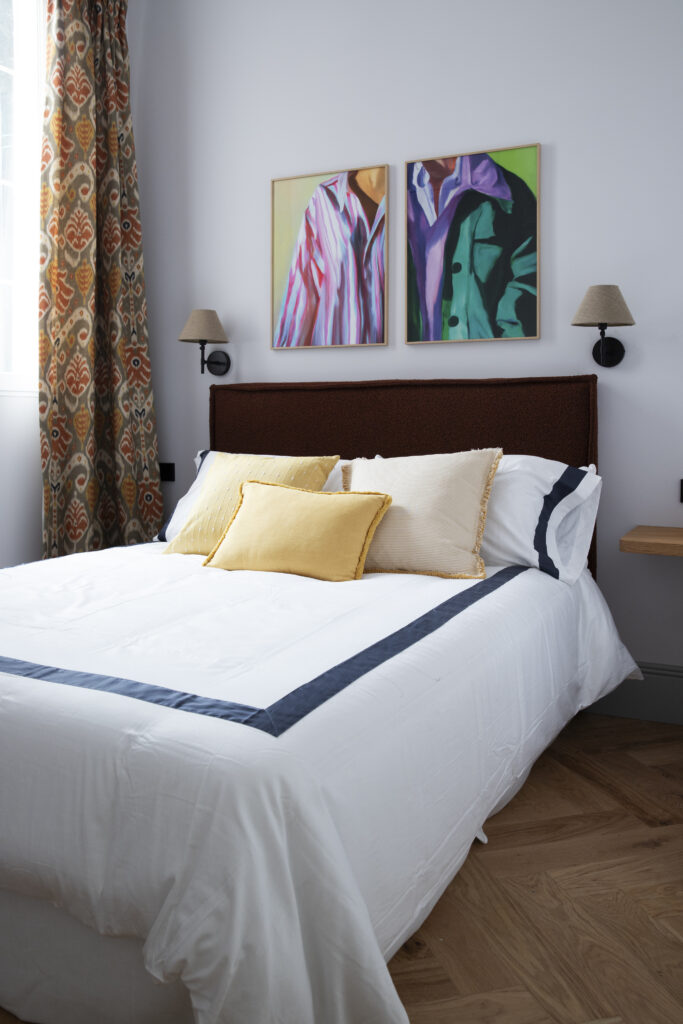
The guest bathroom in this apartment was already in decent condition, so we opted for a small facelift. Given its compact size, we chose to play with stripes from floor to ceiling to enhance the sense of depth and perspective. Utilizing Hisbalit tiles in three different tones, we created a dynamic visual effect. To amplify the impact of the stripes, we painted the walls with a bold burgundy hue named “Preference Red” from Farrow and Ball, resulting in a striking and stylish transformation.
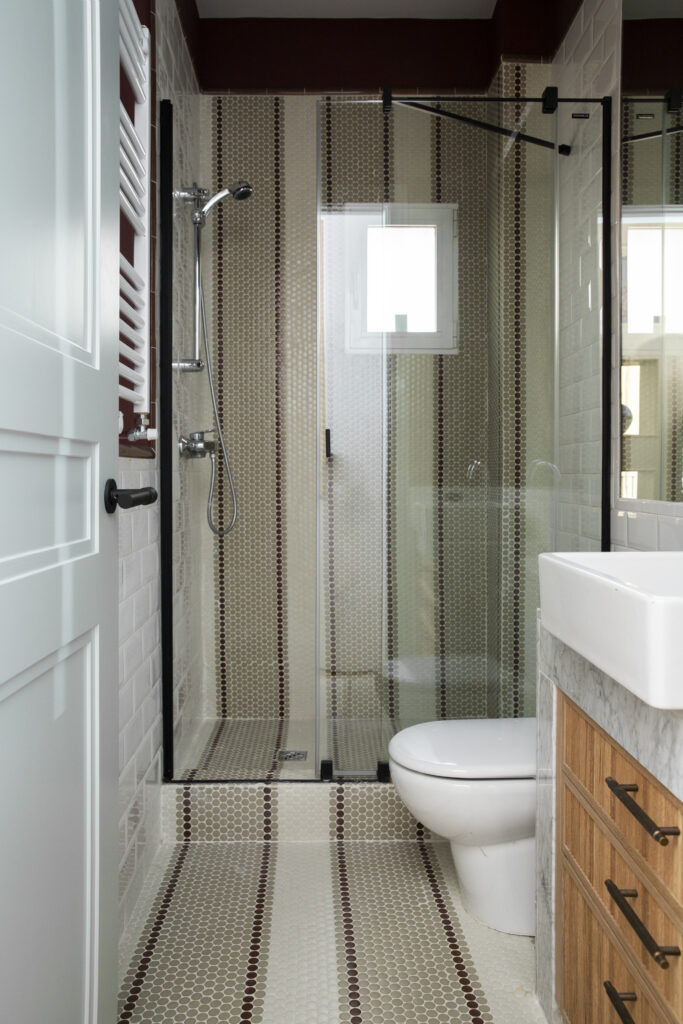
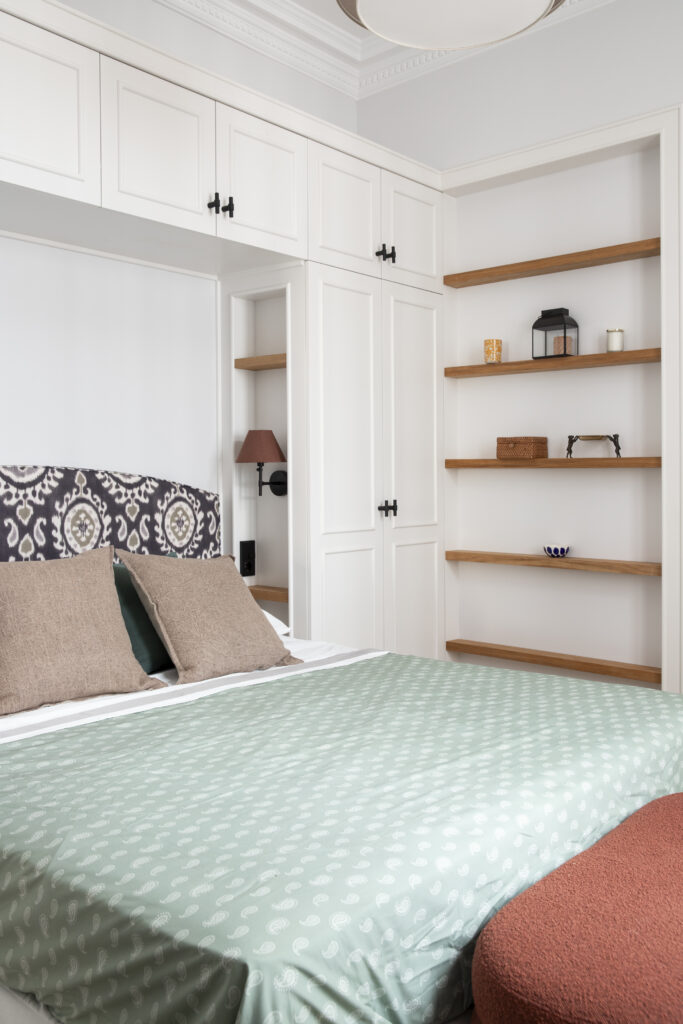
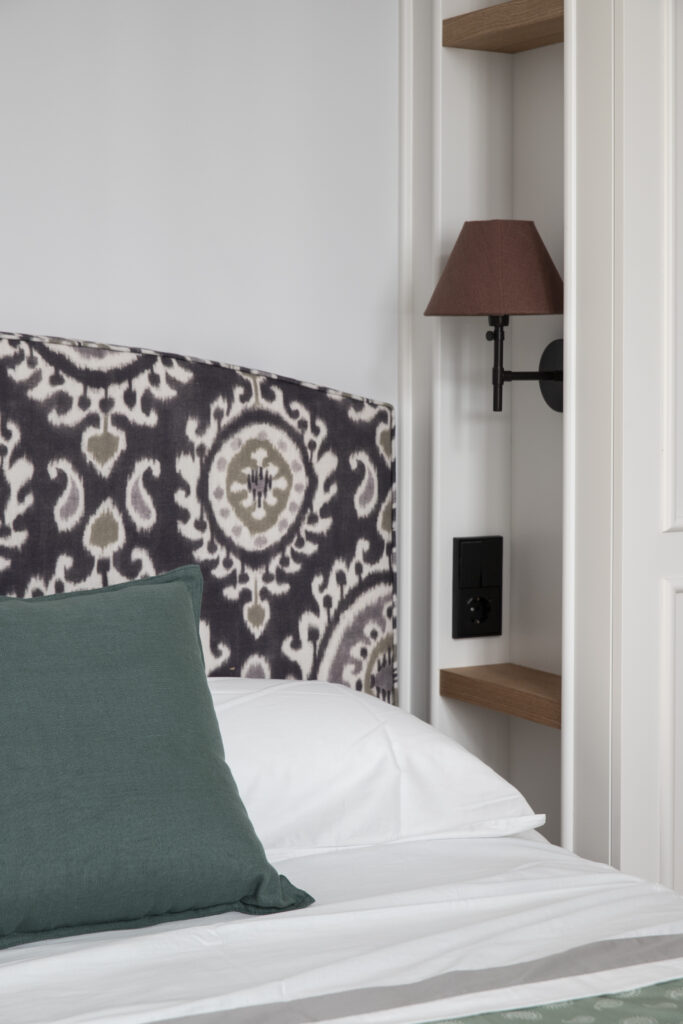
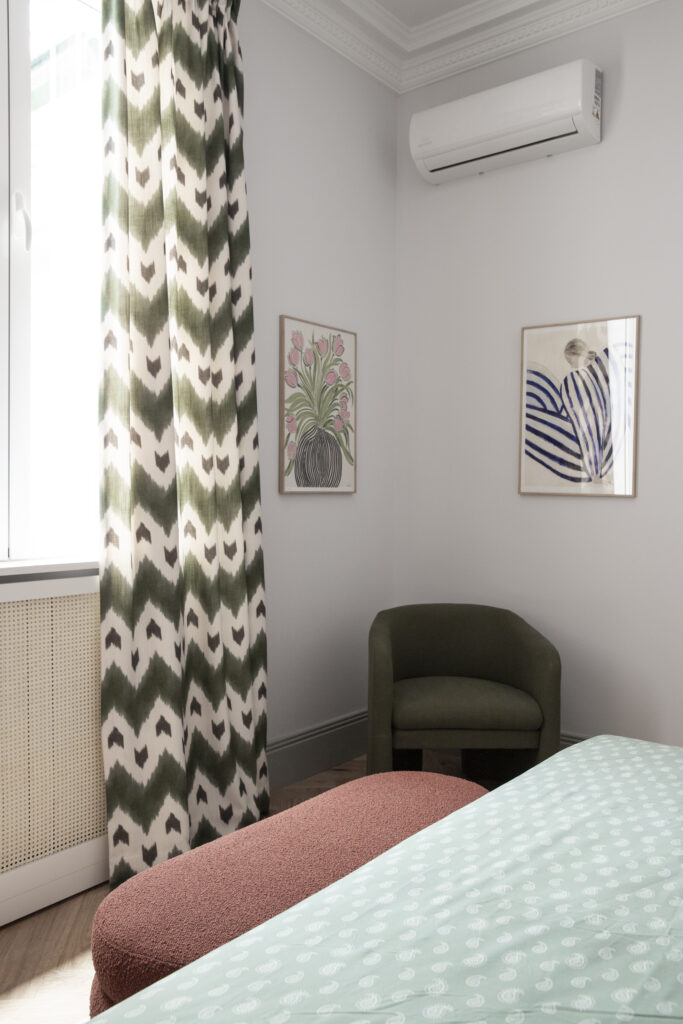
Playing with stripes in shades of grey and beige, we introduced a pop of color with a burgundy bullnose, adding vibrancy and dimension to the space. The bathroom vanity unit continues the theme of rounded slats, this time crafted in wood, creating a seamless connection with the kitchen design. To elevate the overall look, we selected some exquisite finishing touches, including the charming Pooky blue bubble mirrors and modern wall sconces adorned with Ikat fabric
